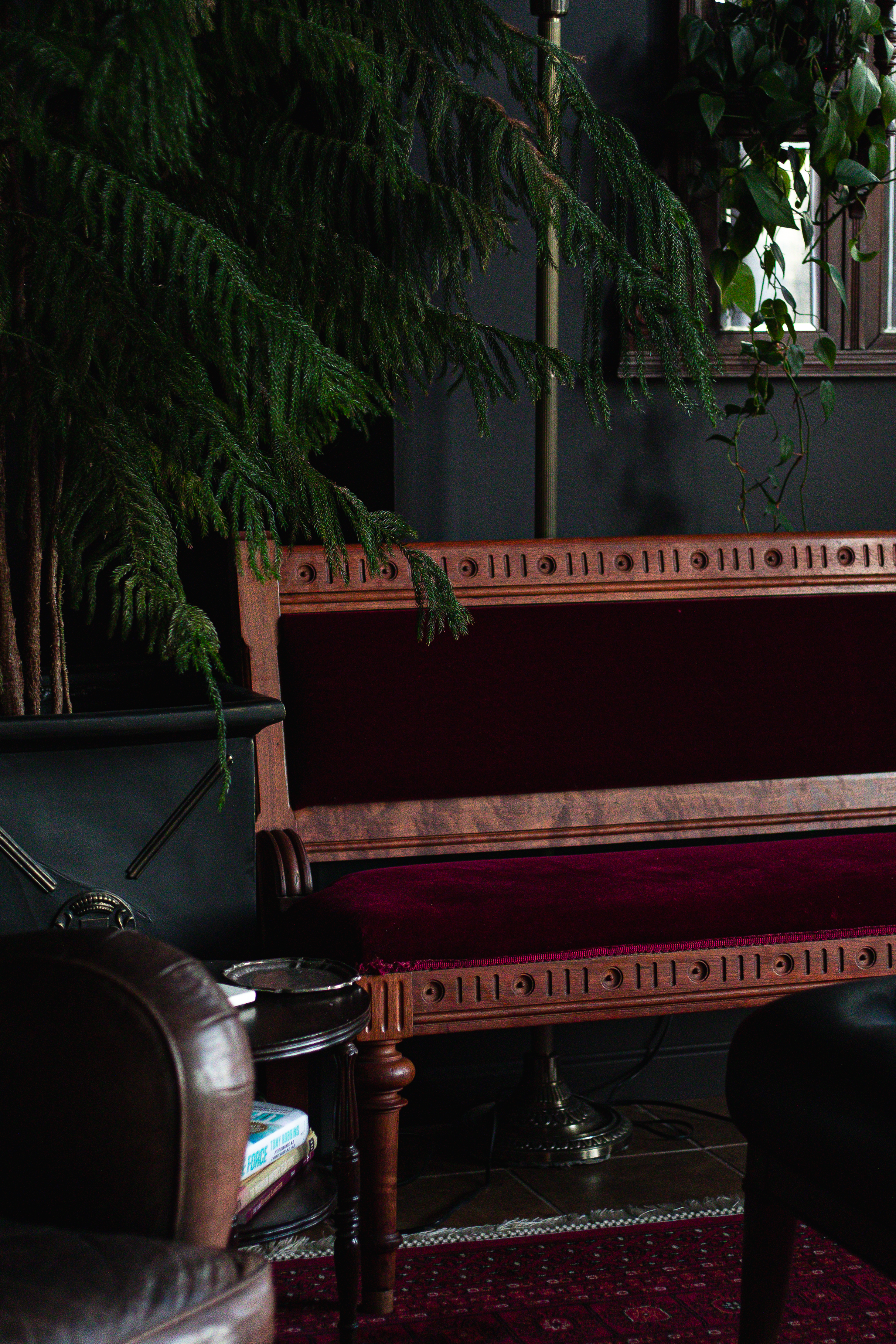by nonyxinteriors.com
Share
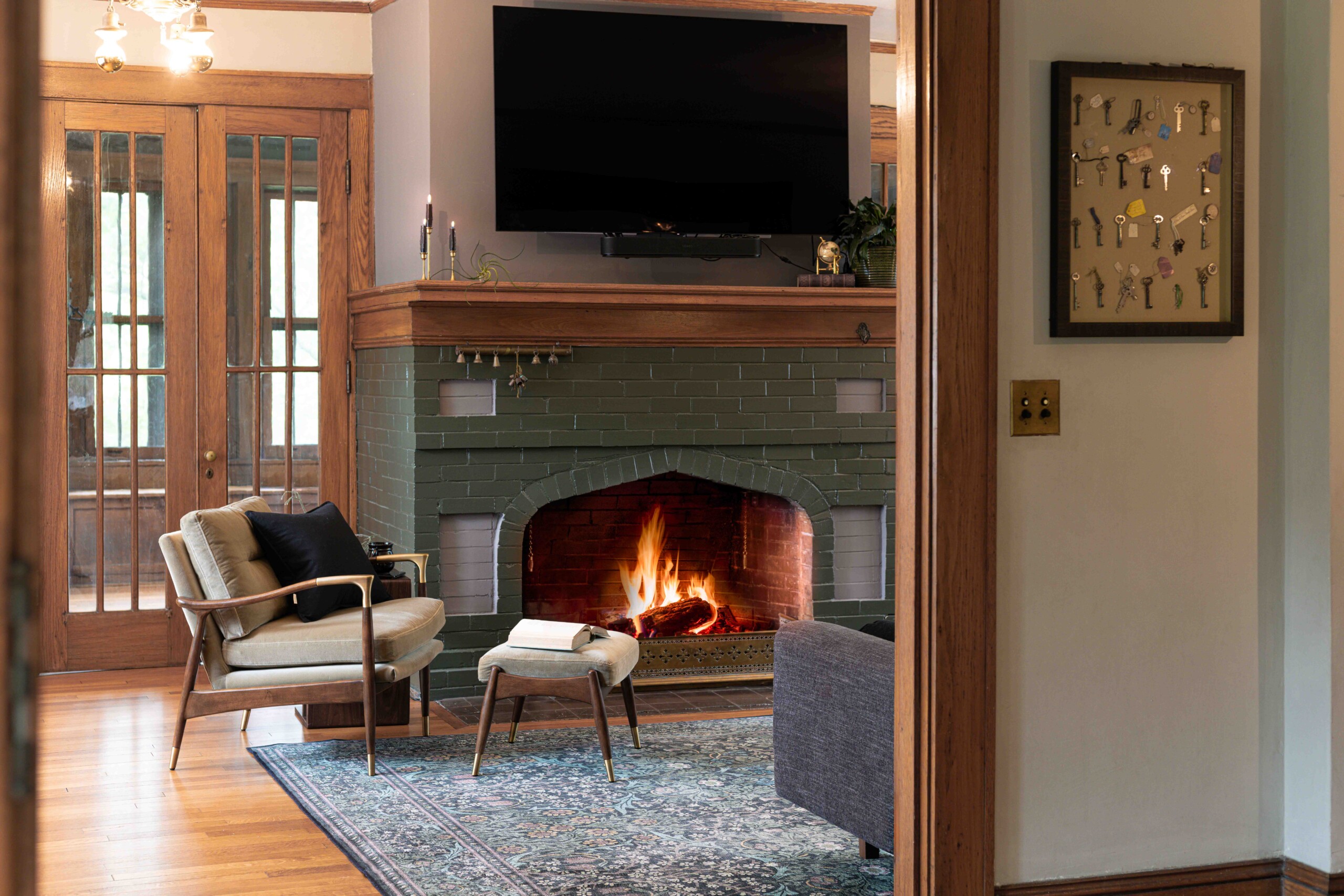
[Image Description: best image.]
After 12 years in their 1925 Craftsman-style home, Daniel and Laurel were ready to make a change. Despite their love for the house’s historic charm, they found the layout to be frustrating and impractical for their modern lifestyle. Narrow rooms, limited wall space, and an abundance of windows and doors left them struggling to find functional furniture arrangements.
Their current spaces lacked storage and surfaces, making the home feel cluttered and disorganized. Additionally, they were drawn to Scandinavian and mid-century furniture but didn’t know how to harmonize those aesthetics with the Craftsman style of their home. Every room felt disconnected, both visually and functionally, leaving Daniel and Laurel craving a home that worked for their family while preserving its historic beauty. [continued below]
Full Project Gallery
Design Challenges in a Historic home
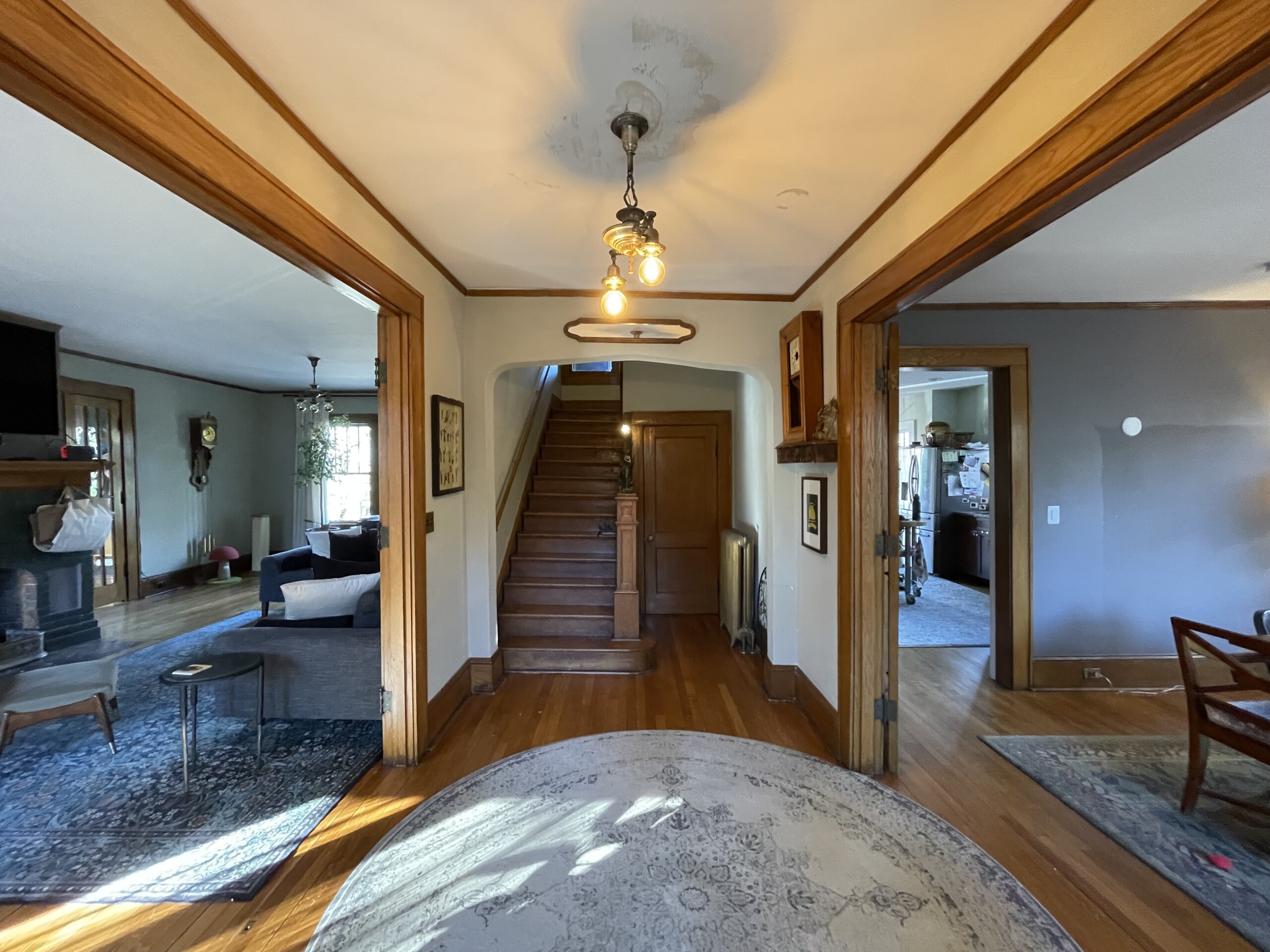
[Image Description: A photo of the living room before the redesign, highlighting the narrow layout, orange-toned wood, and limited wall space.]
Blending Aesthetics: We needed to merge modern furniture styles with the home’s Craftsman character to create a cohesive design.
Limited Wall Space: The abundance of windows and doors made finding functional furniture arrangements challenging.
Long Sightlines: From the dining room, one could see through the foyer, living room, and game room, which meant the design across these spaces had to feel harmonious.
Architectural Asymmetry: The lack of balance in the architecture, such as off-centered fireplaces and unaligned windows, required creative solutions to visually even out the spaces.
Color Palette Issues: The home’s original orange-toned wood made selecting furniture and stains tricky.
Narrow Rooms: These made layout planning difficult, especially for creating a comfortable living room arrangement.
Our Design Approach
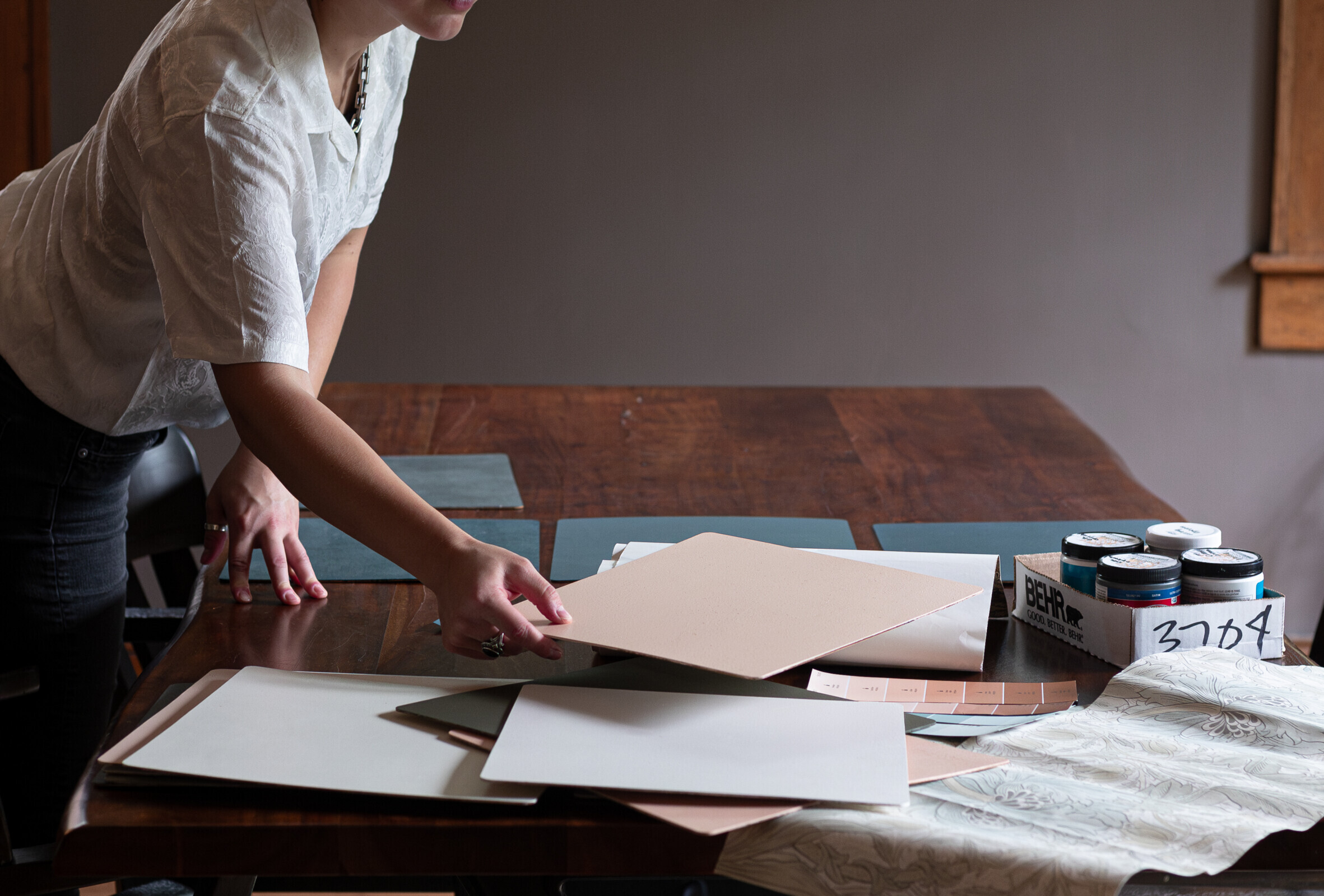
To address these challenges, we focused on creating a design that balanced the home’s historic charm with Daniel and Laurel’s contemporary tastes. Our key strategies included:
Highlighting Existing Symmetry: Where symmetry existed, we emphasized it. Where it didn’t, we used furniture and decor to create balance.
Adding Storage and Surfaces: We incorporated closed storage solutions, such as a hidden credenza and custom shelving, along with more end tables and surfaces to reduce clutter and improve functionality.
Balancing Colors: Deep blues and greens complemented the orange tones of the wood, while a peachy orange in the game room tied everything together cohesively.
Clearing Pathways: Furniture was arranged to keep walkways open and uncluttered, making the space feel more organized and inviting.
Creating Flow: We ensured that the colors, furniture, and decor choices in each room blended seamlessly along the long sightlines.
Finding the proper TV Placement

To put the TV over the fireplace or not… it’s a question that often sparks debate in the design world. While it’s typically not my go-to choice, sometimes, it just makes the most sense for the space. In this case, the couch needed to be centered with the fireplace, but the family had been craning their necks to watch TV, making the viewing experience uncomfortable. So, we made the decision to place the TV at the visual center of the room, improving both functionality and comfort without sacrificing style.
Reducing Clutter by Adding Storage and Surfaces

Keeping a family of four organized can be a challenge, but it’s even harder when there’s nowhere to put all those belongings! In this design, we focused on adding hidden storage throughout, including credenzas, storage cabinets, wall hooks, and entryway cubbies. These thoughtful additions help keep everything neat and tidy, even when the family is rushing in and out the door.
Rotating the Dining Room Table to Create Inviting Walkways

Sometimes, a small change can have a big impact. In this case, it was the orientation of the family’s dining room. By rotating the dining table and removing the credenza behind it, we aligned the table with the stunning windows, created a clearer, less cluttered line of sight, and widened the main walkway from the foyer to the kitchen.
Blending Modernity and Antiquity with Stunning Light Fixtures

Every element of Daniel and Laurel’s home was carefully designed to merge the charm of the 1920s with the feeling of modern luxury. To achieve this, we sourced a mix of light fixtures—some were authentic 1920s pieces, while others were contemporary designs with subtle references to the era. Each piece acted as a brushstroke, contributing to a larger, cohesive work of art. We chose high-quality materials such as brass, stone, and glass to elevate the space, ensuring it felt timeless yet refined.
The Finished Design: Functional, Cohesive, Timeless
Daniel and Laurel’s Craftsman-style home underwent a thoughtful transformation, prioritizing functionality and aesthetic cohesion while preserving the historic charm they cherished. By addressing their layout frustrations, storage deficiencies, and style-blending dilemmas, we crafted a space that feels intentional, harmonious, and tailored to their family’s needs.
Their home now features functional layouts that accommodate modern-day living without detracting from its historic essence. Every room flows seamlessly into the next, with furniture, colors, and storage solutions that work together to create a welcoming and visually cohesive environment. Through our careful balancing of antiquity and modernity, Daniel and Laurel now have a home that reflects their unique tastes while feeling more organized, usable, and family-friendly.
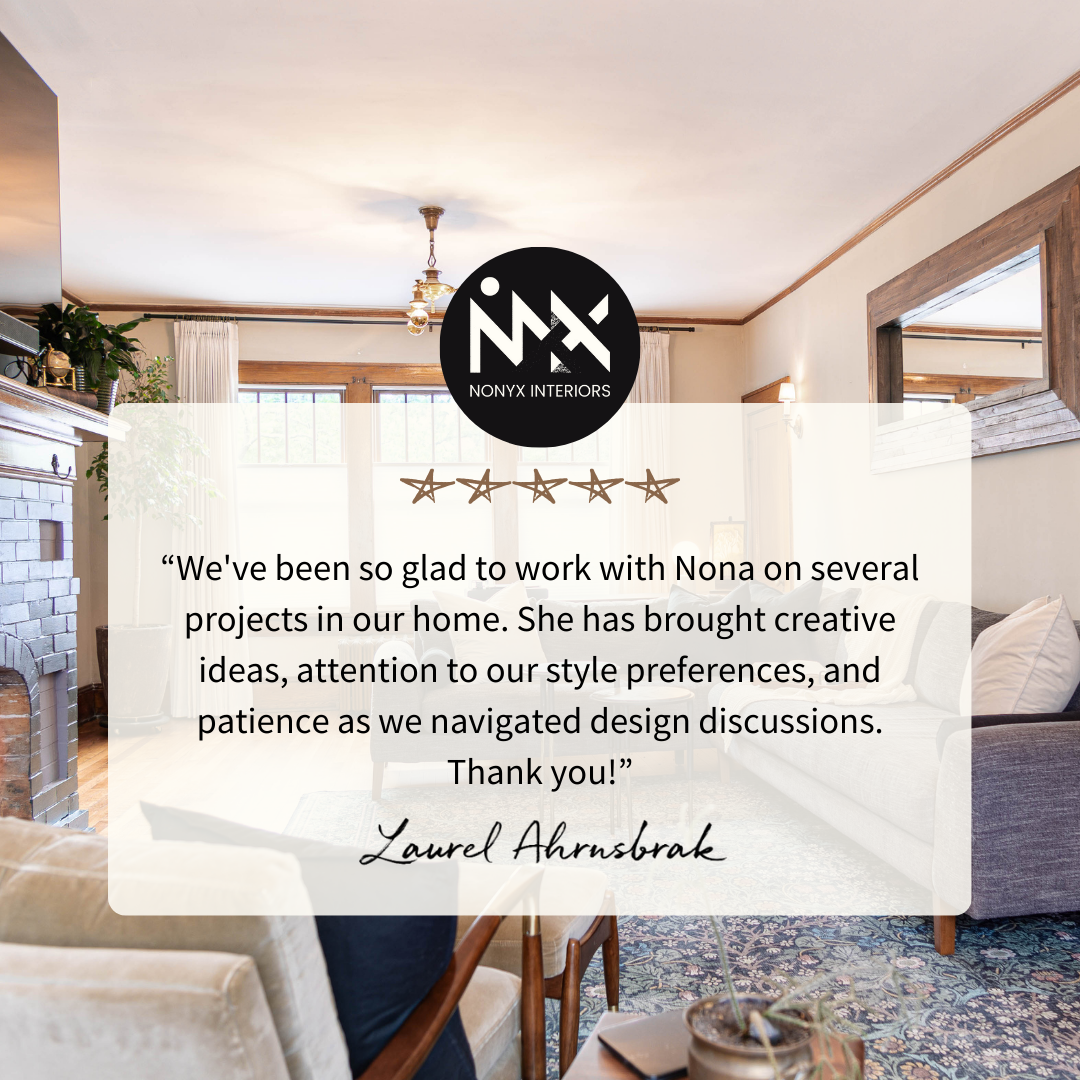
Work with a Professional Interior Designer to Transform Your Home
Are you struggling to make your historic home functional for modern living while maintaining its charm? Do you feel stuck trying to blend styles or create a cohesive look across challenging layouts? Whether you’re reimagining a single room or tackling your entire home, I’d love to help bring your vision to life.
Working with me means collaborating to create a space that reflects your personality and lifestyle while ensuring every design element is purposeful and harmonious. Contact us for a free consultation!
For design tips, trends, and monthly updates
Subscribe to our newsletter.
Nam lacinia arcu tortor, nec luctus nibh dignissim eu nulla sit amet maximus.

