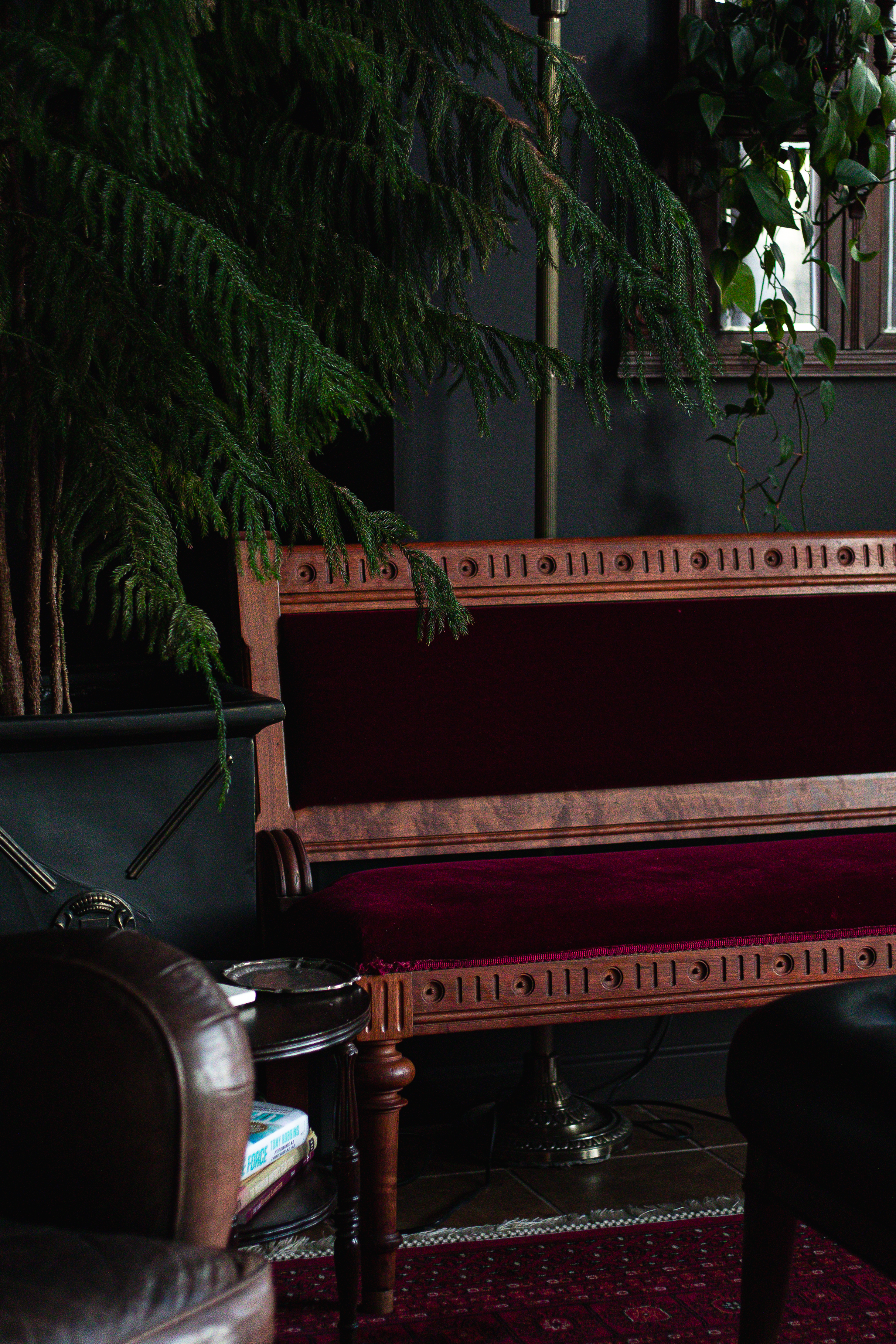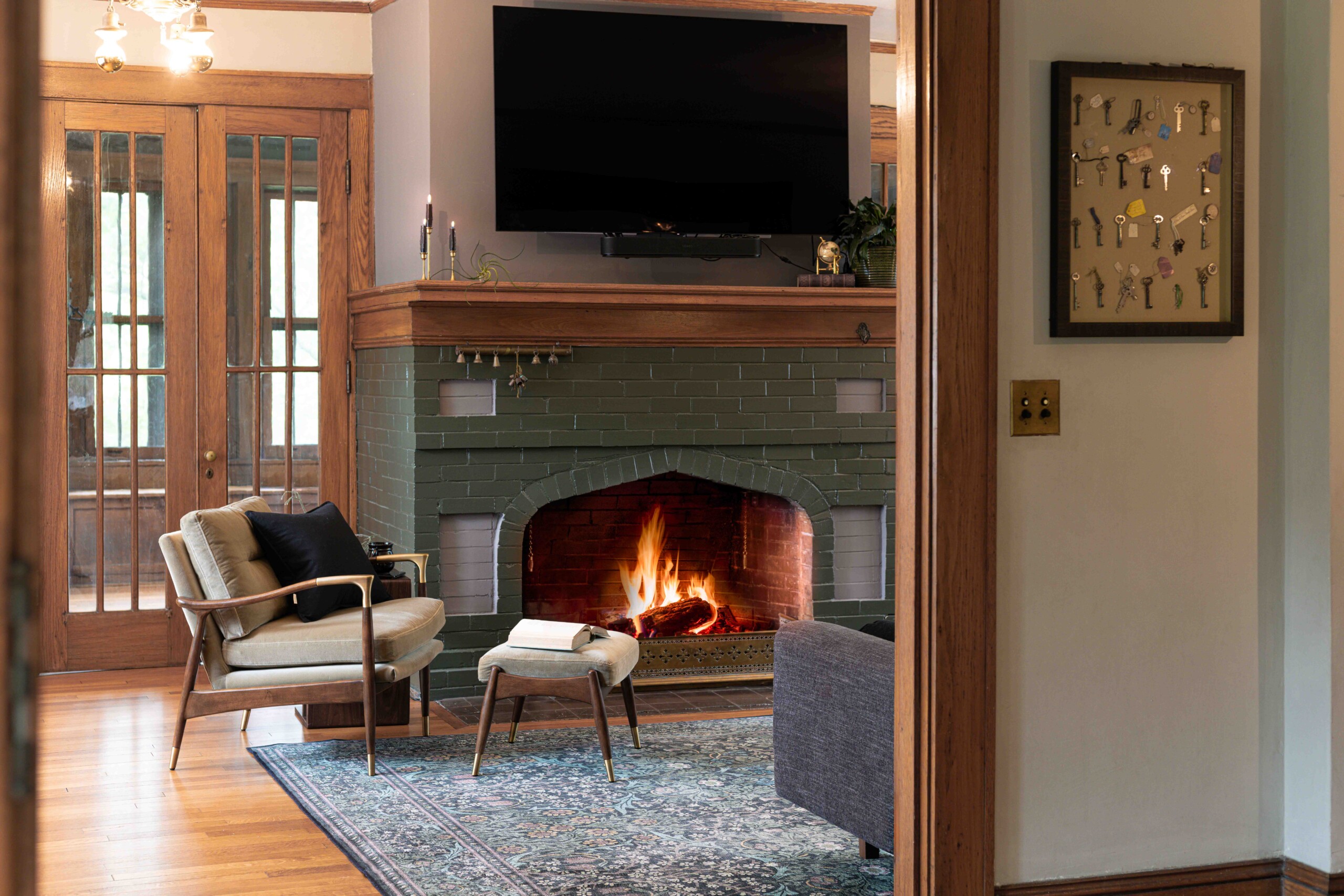by nonyxinteriors.com
Share

When I purchased my builder-grade modern home, I saw it as a blank canvas—full of potential but far from the moody, historic elegance I envisioned. The clean lines and minimal design didn’t reflect my love for antique maximalism or the luxurious, old-world feel I craved. I wanted a space filled with eclectic charm, botanical inspiration, and antique treasures—a stark contrast to the bright and open aesthetic common in modern homes.
I had already collected grand, oversized furniture—like a massive couch and two king beds—but faced challenges making them work in this space. The minimal wall space, low ceilings in the bedrooms, and open-concept layout presented unique obstacles. I also aimed to transform the disjointed downstairs into a lavish guest suite, addressing the challenges created by the abundance of windows, doors, and molding that interrupted the flow of the home. [continued below]
Full Project Gallery
Design Challenges in a Modern Home

[Image Description: A photo of the living room before the redesign, highlighting the narrow layout, orange-toned wood, and limited wall space.]
Blending Old-World Style in a Modern Space: The builder-grade finishes and open-concept layout didn’t align with my vision for antique maximalism.
Abundance of Windows and Doors: These interrupted wall space and made it difficult to arrange furniture and decor effectively.
Oversized Furniture: Large pieces like my sectional and king beds left less room for decor, requiring strategic placement.
Low Ceilings in the Bedrooms: The segmented moldings and low ceilings in the dining room and bedroom made the space feel smaller and disjointed.
Disjointed Downstairs Layout: Two small, underutilized rooms felt disconnected and lacked the luxurious feel I wanted for guests.
My Design Approach

[Image Description: A flat lay of fabric swatches, color palettes, and furniture samples chosen for the redesign, including deep blues, greens, and warm peach tones.]
To transform my builder-grade house into a moody, antique-inspired home, I focused on creating cohesion and luxury while addressing the architectural challenges.
Reimagining the Downstairs Layout: I removed a wall and closet to unify the space into a single, large guest bedroom with an archway, adding both function and a touch of elegance.
Painting and Staining for Height and Flow: Dark, moody colors on the walls and ceilings, paired with restained molding, created a cohesive look while minimizing the segmented feel.
Sourcing Antique and Thrifted Finds: I curated furniture and decor from antique stores, balancing my oversized pieces with smaller accents for an eclectic yet harmonious feel.
Defining Spaces in an Open-Concept Layout: I used rugs and furniture to create distinct zones, giving structure to the open floor plan without sacrificing the old-world charm.
Highlighting Focal Points: Seating was oriented to prioritize stunning views, while the fireplace served as a secondary, cozy focal point.
Creating Conversation Areas: Intentional seating arrangements ensured the space was inviting and functional for gatherings.
Unifying the Space with Colorwashing

The before-and-afters speak for themselves! When I first moved into this home, the paint in the open-concept living and dining areas only emphasized the segmentation of the space. With so many doors and windows, adding a third trim and molding color made things feel even more disjointed. My solution? Color washing. I can’t tell you how many people said, “No! Don’t do that. Painting the molding the same color as the walls? You’re crazy!” But I did it anyway—and I love the result. Now, instead of the eye stopping at the molding, it flows effortlessly toward the windows and out to the stunning view beyond. My dream home was coming to life.
Removing a Closet to Create a Large Guest Suite

“What should I do with this tiny room?” I wondered as I surveyed my new home. The so-called third bedroom was barely big enough to function as an office, let alone a comfortable sleeping space. Meanwhile, the second bedroom next door was much larger, but with this floor being partially underground, it only had natural light from one direction. The solution? Tear down the wall between them, remove a closet, and create one spacious, light-filled retreat. Some might say, “Won’t removing a bedroom decrease the home’s value?”—but let’s be honest, a 10×12 room wasn’t a true bedroom to begin with! Instead, I focused on quality over quantity, crafting a more functional and luxurious space. (And for those concerned about resale, my next project is converting the attached woodworking shop into a brand-new third bedroom!)
Installing Antique Light Fixtures to Evoke Old World Charm

Switching out light fixtures is a cost-effective and simple way to completely transform the atmosphere of a room. I sourced a variety of antique pieces from marketplace, estate sales, Etsy, and thrift stores to bring in a sense of history and character. While I always recommend hiring a licensed electrician for safety, if your home and fixtures have modern wiring, it’s actually a simple DIY project—just grab a few WAGOs and you’re good to go!
The Finished Design: My Antique-Inspired Dream Home
What was once a typical builder-grade house is now a moody, antique-inspired haven filled with eclectic charm. Every detail—from the dark botanical tones to the thrifted and antique decor—tells a story. The reimagined downstairs now serves as a private, lavish guest suite, while the open floor plan upstairs feels intentional and inviting.
This project was not just about creating a home for myself; it was about testing my skills and pushing the boundaries of what a builder-grade house can become. The result is a space that reflects my love for maximalism, old-world charm, and functional luxury.
Work with a Professional Interior Designer to Transform Your Home
Are you dreaming of turning your modern house into a space filled with history and charm? Struggling to make large or antique pieces work in a contemporary layout? Whether it’s a single room or a full-house transformation, I’d love to help you bring your vision to life.
Let’s collaborate to create a home that solves your design challenges and reflects your unique style. Contact me for a free consultation!
For design tips, trends, and monthly updates
Subscribe to our newsletter.
Nam lacinia arcu tortor, nec luctus nibh dignissim eu nulla sit amet maximus.

