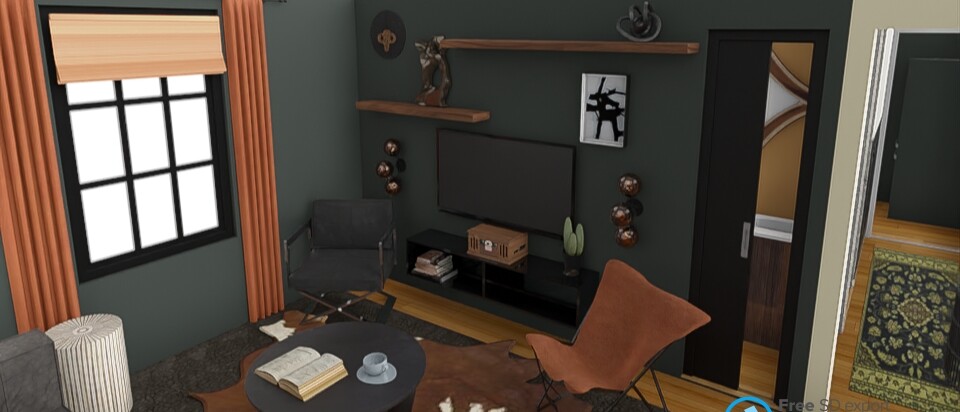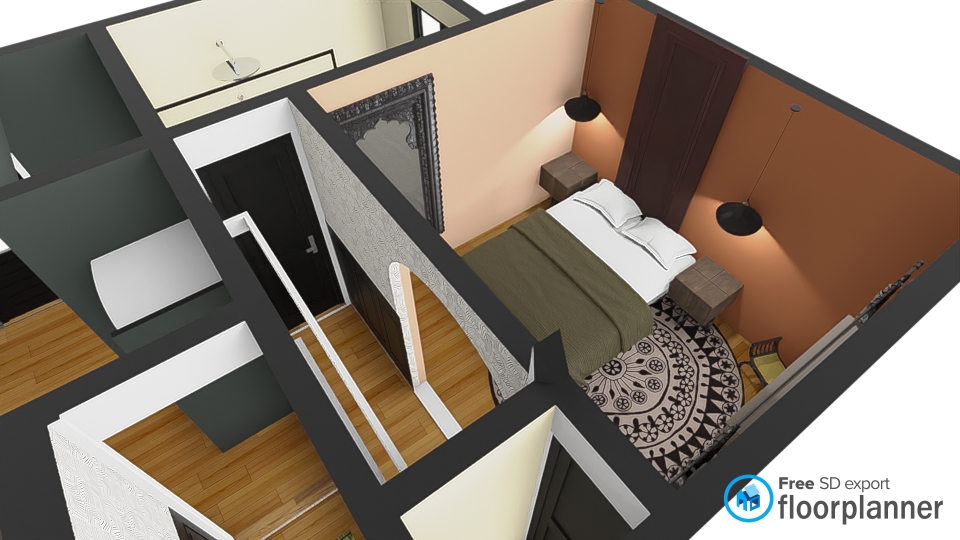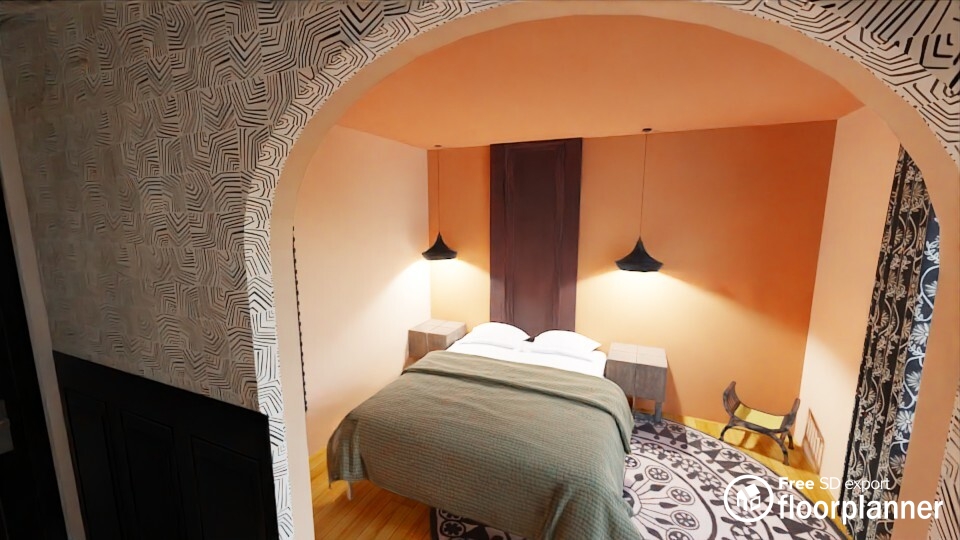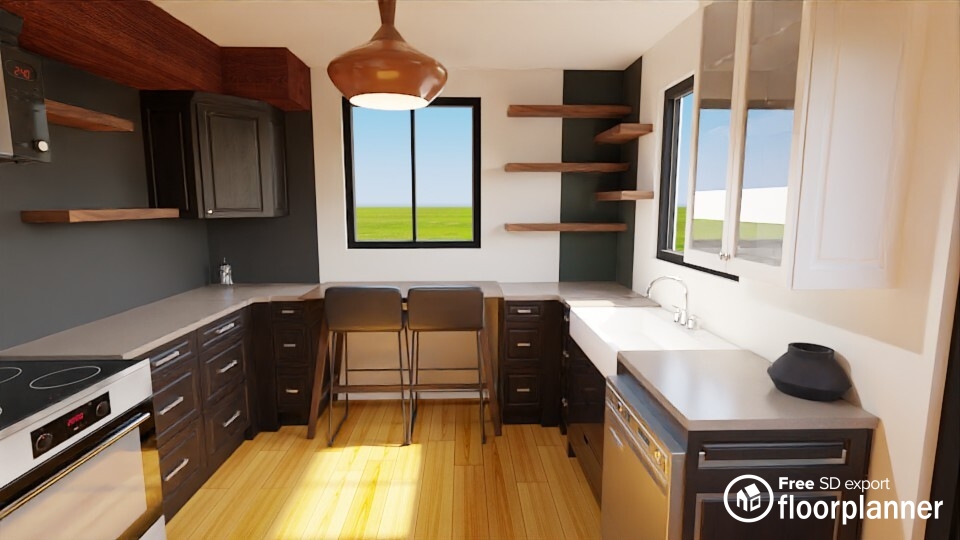by nonyxinteriors.com
Share

When our Client purchased a small fixer-upper, he knew he wanted it to be more than just a functional long-term rental. He envisioned a vibrant, playful, and unique space that would reflect his own personality and love for multiple styles. However, the home’s lack of character architecturally and very small rooms presented significant challenges.
The Client’s personal aesthetic is eclectic—spanning boho, African, mid-century, and even Victorian influences—but he struggled to make these styles feel cohesive. As a local thrifter, he already owned multiple pieces furniture for the rental but wasn’t sure which to keep and which to replace. [continued below]
Full Project Gallery
Design Challenges in a Small Home
Small Rooms: The limited footprint of the house required strategies to make the rooms feel as large and welcoming as possible.
Primary Colors: While the Client loved bold colors, finding a balanced color palette that wouldn’t overwhelm renters in the small space was a key challenge.
Closed-Off Layout: The house’s partitioned spaces felt disjointed, but the Client didn’t want to make major architectural changes.
Functionality for Renters: The home needed to reflect the Client’s vision while remaining attractive to long-term tenants.
Our Design Approach

To transform the house into a Neo-African Eclectic rental, we focused on maximizing the home’s character and flow while maintaining a vibrant, playful aesthetic.
Cohesive Color Palette: We created a harmonious palette that balanced our client’s love of primary colors with complementary tones, ensuring vibrancy without overwhelming the space.
Highlighting the Hallway: A high-contrast pattern in the hallway became the visual centerpiece of the home, connecting the rooms while keeping the other spaces more subdued.
Maximizing Natural Light: We optimized window treatments and used mirrors strategically to reflect light, making the small rooms feel larger and more inviting.
Focusing the Eye: Unsightly items were hidden or minimized, and furniture placement ensured an easy visual flow through each room.
Balancing Styles: By curating the client’s existing furniture, we retained key pieces that represented his eclectic taste while integrating new, neutral elements to tie the styles together.
Making the Space Functional: Furniture layouts prioritized flow and functionality, ensuring renters could easily move through the home and feel comfortable.
Designing a Striking Entrance

Originally, upon entering the home, the first view was a hallway leading to the kitchen, with the side of the refrigerator as the focal point—not the most inviting welcome! To enhance this space, a semi-permanent wall was added, along with a mirror to draw the eye further down the hall. This transformation not only improved the flow but also created the vibrant statement the client envisioned. By incorporating bold patterns in this transitional space, the design balanced playfulness with neutrality, ensuring future renters could enjoy a fun, dynamic element without it overwhelming the entire home.
Minor Architectural Changes Go a Long Way

With this home’s XX sq. ft. footprint, the abundance of doors and hallways segmented the space, making it feel cramped and harder to navigate. By removing the bedroom door and replacing it with an archway that seamlessly connected to the home’s bathroom, we transformed the layout into a spacious and luxurious primary suite with an en suite bath.
Creating an Airy Kitchen (Removing Cabinets for a More Open Feel)

Since the rental is intended for a single tenant or a maximum of two, the excessive cabinetry in the kitchen made the space feel cramped and less functional. To open it up, we removed some cabinets, added floating shelves, and replaced select doors with frosted glass, creating a light and airy feel. By carrying the living room’s color palette into the kitchen, the design maintains a cohesive and harmonious flow.
The Finished Design: Functional, Cohesive, Vibrant
Our client’s Neo-African Eclectic rental is now a reflection of his unique style, brought to life with a cohesive color palette, curated furniture, and thoughtful design elements. The once-characterless fixer-upper is now bursting with personality, combining bold colors, eclectic styles, and functional layouts to create a space that is both expressive and renter-friendly.
The vibrant hallway pattern serves as the home’s visual anchor, pulling the spaces together and creating a sense of flow. Each room feels intentionally designed, with curated furniture arrangements that maximize the small footprint and make the home feel larger and more welcoming. By balancing our client’s eclectic taste with the practical needs of renters, we transformed the house into a playful, energetic, and functional rental property.
Work with a Professional Interior Designer to Transform Your Rental
A well-designed rental can elevate the tenant experience, maximize functionality, and increase long-term appeal. Working with a professional designer ensures that every square foot is optimized for both style and practicality, creating a space that feels intentional and inviting. Whether it’s improving the layout, selecting durable yet stylish materials, or incorporating thoughtful design elements that enhance the overall aesthetic, a designer brings expertise that turns an ordinary rental into a standout property. By balancing your vision with the needs of future tenants, a professional can help create a space that not only looks great but also feels like home. Contact us for a free consultation.
For design tips, trends, and monthly updates




